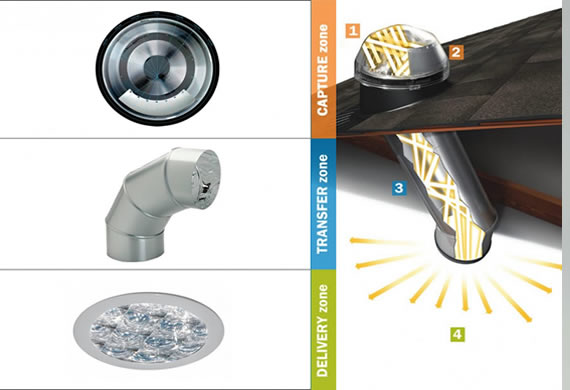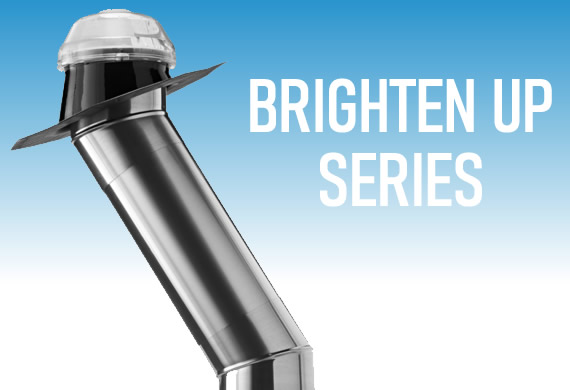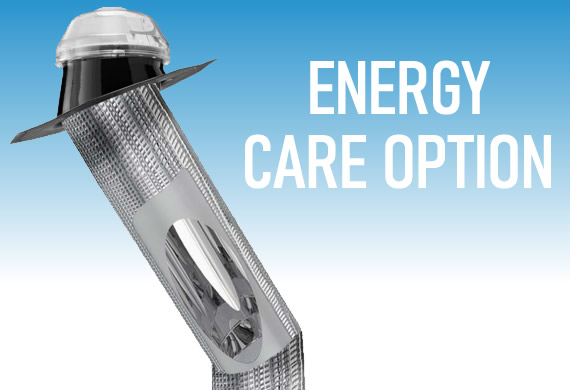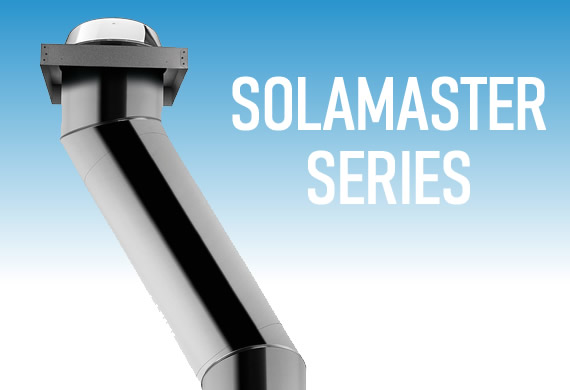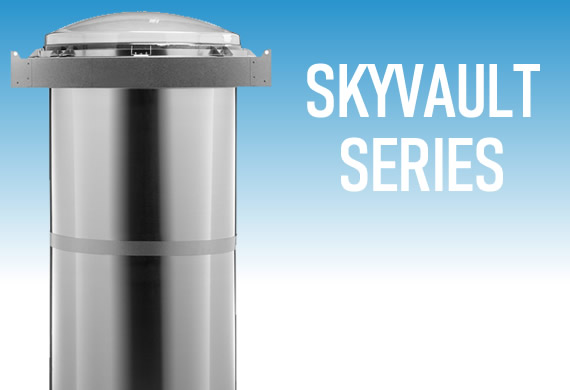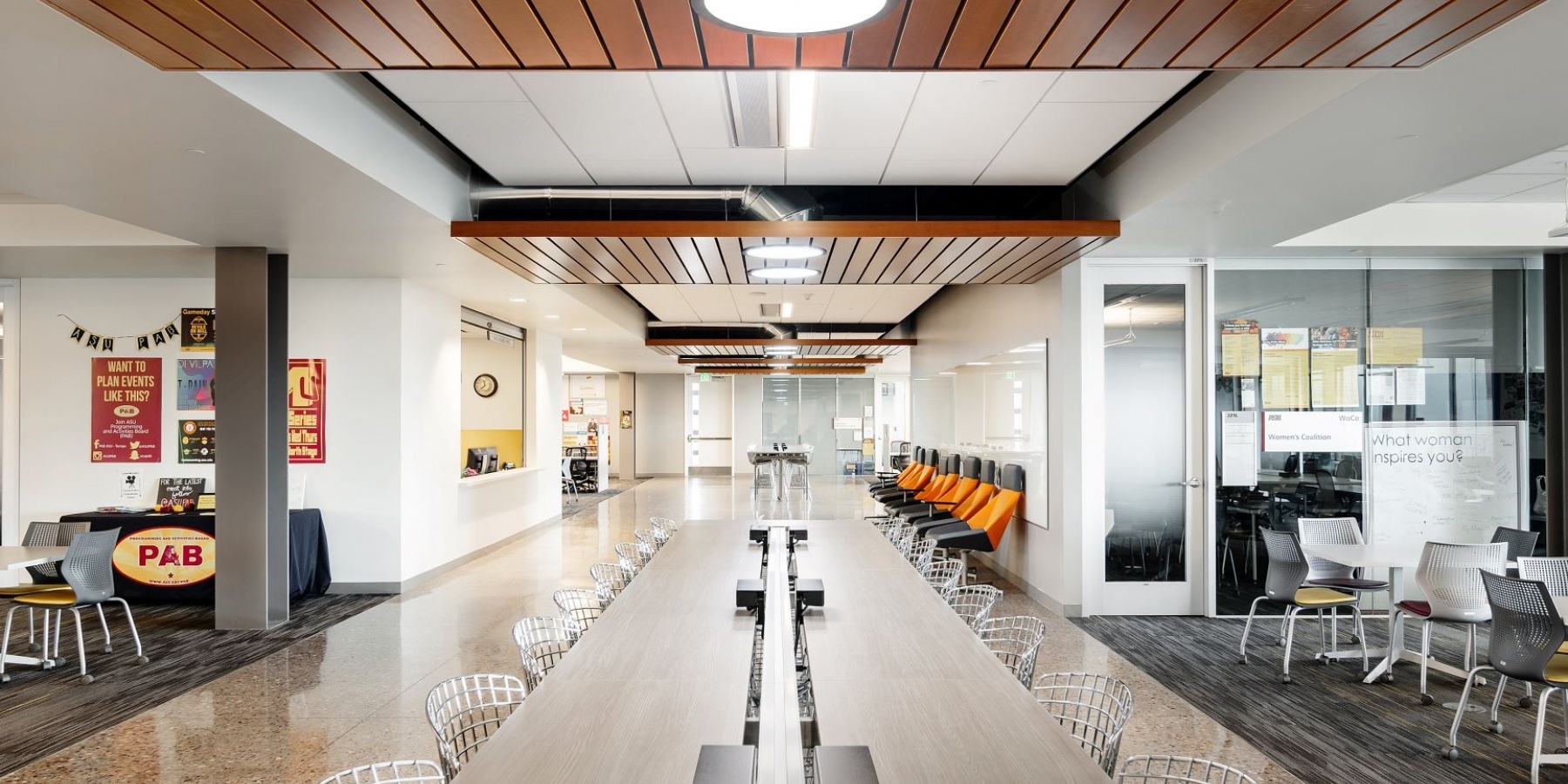
Flexible Buildings for a Sustainable Future
“Adaptable building design is the built-in ability to adapt and adjust to change by meeting different uses, allowing various spatial and functional configurations, and updating technologies without requiring significant disruption of the building, the ongoing activities and the environment.” (Kronenburg, 2007)
Forward thinking architects realise that a building which can adapt to different uses, and is able to easily adapt to changes in time of crisis, is more important than ever. Accommodating change is now just as important as ensuring that the life of a building is as long as possible.
What is design for adaptability and flexibility?
The primary goal of designing for adaptability and flexibility is to lengthen a building’s lifespan to accommodate changing socio-economic and environmental conditions, enabling the building to evolve over time as the user needs change. This type of design has many advantages, including:
Environmental
Designing for adaptability extends the life of materials and buildings, which means we waste fewer resources and generate less pollution through the demolition and rebuilding of new properties. It retains all the resources that have been used, as well as minimising the environmental impact generated by the extraction, manufacturing and construction of the building.
Community benefits
Building demolition and new construction can affect the quality of life caused from noise, pollution and disruption to pavements and streets. Designing for adaptability, and therefore reducing the need for new construction, benefits the local community too.
Economic benefits
Adaptable buildings have a higher inherent financial value because they can be adapted and renovated as occupant needs change. Durable, quality materials and products used to support flexible design can also provide long-term savings by avoiding ongoing maintenance and repairs.
So, how do we achieve this flexibility?
As mentioned above, flexible, durable and sustainable building products are needed to help create an adaptable design that will accommodate future needs.
Solatube tubular skylights, are a simple, affordable and highly efficient way to bring natural, controlled daylight into buildings with dark interiors.
With Solatube sun pipes, daylight can be introduced to dark interiors throughout almost any building, overcoming the limitations associated with windows (must be in an outside wall) and traditional skylights (must be immediately below the roof) in both new and retrofit applications. Significantly, it means that the interior design and layout of a building does not need to be compromised with dark or windowless rooms, because daylight can usually be piped in via a Solatube instead.
What are tubular skylights or lightpipes?
Solatube tubular skylights start with a clear dome that sit on the roof of a building, engineered to capture day light from virtually any angle. They then reflect and bounce that light into the building space via highly reflective tubes to a fixture on the wall or ceiling that diffuses it throughout the room, creating a beautiful spread of natural light into the area beneath. Additional features can also be fitted to specific tubular skylight systems to allow them to dim or cut out the daylight and/or integrate them with electric lighting.
Thermally efficient
Solatube patented technology nearly eliminates infrared wavelengths from 950-2500nm, allowing the system to deliver a full spectrum of visible light without bringing in the heat, making Solatubes perfect for where traditional skylights generate a greenhouse effect and excessive heat. Similarly, they also minimise the heat loss that is also associated with sky lights. This is because Solatubes are a well-insulated unit, delivering as much light through a small aperture as a skylight can only achieve through a much larger aperture.
Flexible and adaptable design with Solatubes
The best part is that Solatube sun pipe adjustable angles and elbows allow for simple re-configuration of a system to adapt to new internal room layouts, if the building’s needs change. The polycarbonate dome on the roof can remain in its original position, but the tubing and diffuser can easily be re-positioned to fit the new design. Fixtures can be swapped out and new lighting controls can be added or removed to customise the new space. This equates to simple and affordable adaptability to a building’s needs as they change over time.
Throughout the whole of Scotland, Solatube Scotland is the recognised distributor and installer of Solatube tubular skylights, or light pipes.
If you are interested in bringing natural light into your home, why not contact us at info@solatubescotland.co.uk; 07778 283 427 to find out whether a Solatube sun pipe can help you. Typically, a fully installed system might cost anywhere between £900 – £1,200; that’s supplied, professionally installed and includes the VAT.

